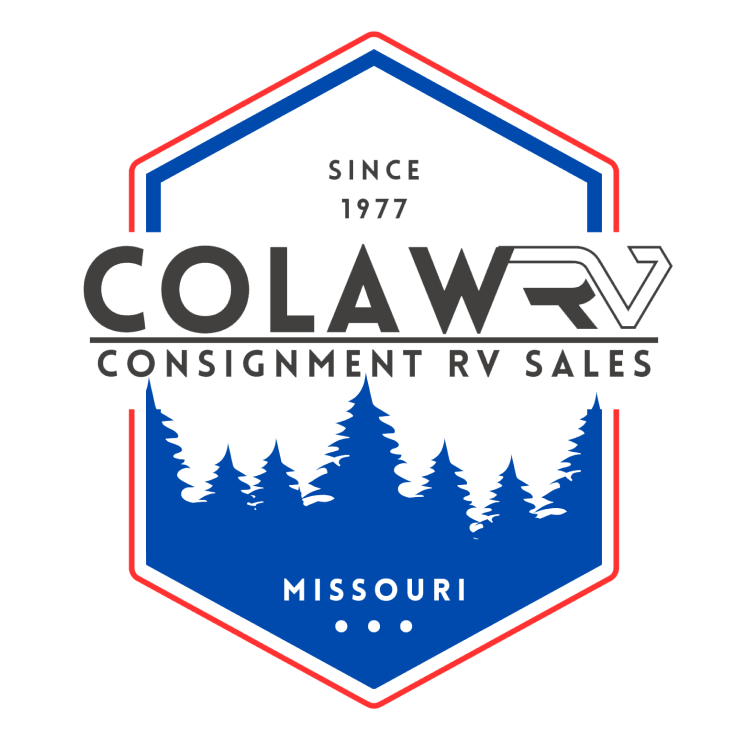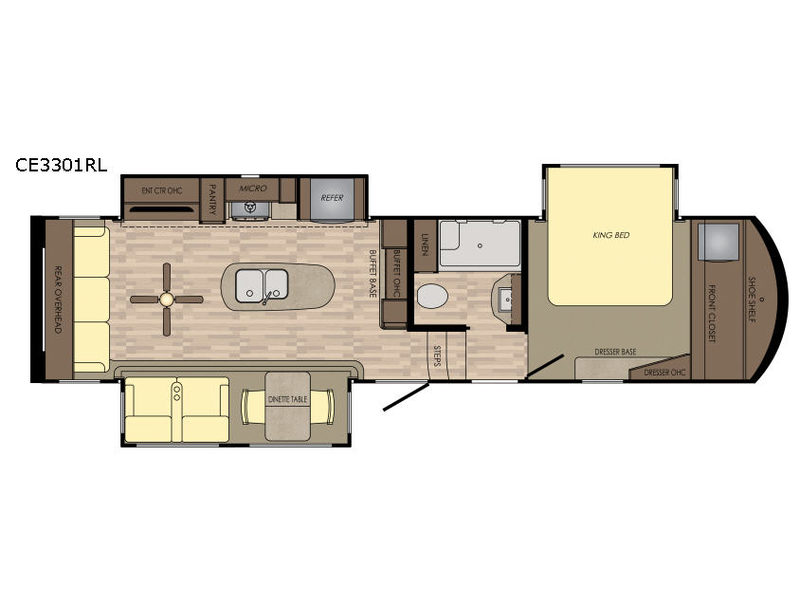-

-
 Floorplan - 2017 CrossRoads RV Cameo CM33RL
Floorplan - 2017 CrossRoads RV Cameo CM33RL
-

-

-

-

-

-

-

-

-

-

-

-

-

-

-

-

-

-

-

-

-

-

-

-

-

-

-

-

-

-

-

-

-

-

-

 +37
+37- Our Price: $29,900
- List Price: $46,650
- Discount: $16,750
-
35ft long
-
11,784 lbs
-
Sleeps 4
-
3 slides
-
Rear Living AreaKitchen Island
CE3301RL Floorplan
Specifications
| Sleeps | 4 | Slides | 3 |
| Length | 35 ft 2 in | Ext Width | 8 ft |
| Ext Height | 13 ft 3 in | Interior Color | McKinley, Everest, Matterhorn |
| Hitch Weight | 2260 lbs | GVWR | 16500 lbs |
| Dry Weight | 11784 lbs | Cargo Capacity | 4716 lbs |
| Fresh Water Capacity | 62 gals | Grey Water Capacity | 89 gals |
| Black Water Capacity | 44 gals | Tire Size | ST235/80R16E |
| Furnace BTU | 40000 btu | Available Beds | king |
| Refrigerator Type | Residential | Refrigerator Size | 16 cu ft |
| Convection Cooking | Yes | Cooktop Burners | 3 |
| Number of Awnings | 1 | Axle Weight | 14000 lbs |
| LP Tank Capacity | 30 | Water Heater Capacity | 12 gal |
| Water Heater Type | Gas DSI | AC BTU | 15000 btu |
| TV Info | 55" LED HD TV in LR, 32" LED HD TV in BR | Awning Info | 16' |
| Axle Count | 2 | Washer/Dryer Available | Yes |
| Number of LP Tanks | 2 | Shower Type | Shower w/Seat |
| VIN | 0000 |
Description
As you enter you will notice the steps up on your right. Head up and find a complete bath on your left which is conveniently located from the entry door. Inside enjoy a shower with seat, a toilet, and vanity with sink including a medicine cabinet, plus more storage.
Continue down the hall to the front master bedroom where you will also enjoy a spacious retreat including a king bed slide out. There is a full front closet for clothing with a shoe shelf as well. Off the curb, side opposite the bed, there is a dresser base with overhead cabinets too.
Back down on the main level you will find a wide open concept combined kitchen and living space. There is a slide out dinette and theater seat for two including overhead storage along the curb side. You will find more seating along the rear wall where there is a large sofa including more overhead cabinets. Adjacent to the sofa within the road side slide you will find an entertainment center, plus the kitchen appliances.
You will easily be able to cook food for your family in this Cameo kitchen where you have extra prep space with the center island and large sink. There is a buffet along the interior wall, and then the road side slide features a residential 16 cu. ft. refrigerator, a three burner range with overhead microwave oven, and pantry, plus so much more!
Colaw RV is not responsible for any misprints, typos, or errors found in our website pages. Any price listed excludes sales tax, registration tags, and delivery fees. Manufacturer pictures, specifications, and features may be used in place of actual units on our lot. Please contact us @833-307-6203 for availability as our inventory changes rapidly. All calculated payments are an estimate only and do not constitute a commitment that financing or a specific interest rate or term is available.
Manufacturer and/or stock photographs, specs, & features may be used and may not be representative of the particular unit being viewed. Where an image has a stock image indicator, please confirm specific unit details with your dealer representative.
Features
- Maple Hardwood Cabinets
- Full extension ball bearing drawer guides
- Hidden Hinges
Exterior Design
- Wireless Backup Camera Prep
- MORyde Rubber Pin Box
- Aerodynamic Profile
- Increased Turning Radius
- LED Hitch Pin Light for Easy Hookup
- Large Exterior Scare Light
External Docking Station
- Exterior hot / Cold Shower
- City Water Hookup
- Black Tank Flush System
- Cable TV & Satellite Hookups
- All Tank Pull Handles
- 110 Volt Outlet
- Water Pump on/off switch
External Storage
- Slam Latch Baggage Doors w/Magnetic Catches
- Tough Ply Floor Covering
- Pass Through Storage
- Additional Utility Storage
- Bauer Keyed Alike System Throughout
- 5/8" Floor Decking
- 3" Aluminum Framing - 11" on center
- Seamless Residential Heat Ducts
- Enclosed & Heated Water Lines
Wall Construction
- 2" Laminated Sidewall
- High Gloss Gel Coat Fiberglass Exterior
- EGS Steel Backers for Cabinets
- 5" Stamped Steel Galvanized roof trusses
- Double Truss at each A/C
- 3/8" Roof Decking
- Full Walk-on Roof
- 5" Radius Metal Roof Cap
- One Piece Alpha Ply II Roof Material
- Flush Mount Frameless Exterior Windows
- 80% Deep Dark Tint
- 100% UV Protectant
Frame/Tires/Suspension
- 16” E-Range Tires
- 8 Lug Aluminum Rims
- 2” Self Adjusting Brakes
- 16” E-Range Spare Tire
- MORryde Pin Box
- Hydraulic Slide-Out
- 12” I-Beam Frame w/ 10” I-Beam Drop
- 7,000lb Axles
- Hydraulic 6pt w/ 1 Touch Auto Level
- Aluminum Quad Entry Step
- 2” Receiver Hitch
- MORyde CRE 3000 Suspension w/ Wet Bolt
Tanks/LP Gas System
- (2) 30 lb. LP Bottles w/Auto Change Over
- 62 Gallon Fresh Water
- 88 Gallon Grey Water (VBM)
- 45 Gallon Black Water
- Coat & Boot Closet w/Hooks
- In-Command System Access
- iN-Command Smart Automation System
- Solar Prep
- Progressive 90 Amp/12V DC Converter
- 50 Amp Detachable Power Cord
- Dual Battery Box
- 110V Exterior Receptacle
- Battery Disconnect Switch
- 1,000 Watt Inverter
- Seamless One Piece in-Floor Duct
- 35,000 BTU Furnace
- Heat & A/C Duct in Bathroom
- 15,000 BTU A/C in Living Room & Kitchen
- 15,000 BTU A/C w/ Heat Pump in Bedroom & Bathroom
- Quiet Residential A/C Returns
- New Flat Front Fireplace w/ LED Accents Heats 1,000 ft2
Slide Rooms
- 7' Slide Room Interior Height
- Hydraulic Operation w/Manual Override
- Selector Valves for Slide Rooms
- 55" HD TV in Living Area
- Multi-Zone Audio/Video Soundbar w/Sub
- Pre-Wired for Winegard Satellite System
- (2) Marine Grade Exterior Speakers in Sidewalls
- Samsung Blu-Ray Player
- Residential Refrigerator w/1000W inverter (models with 1 ending)
- 3 Burner Flush Mount Stove w/Glass Cover
- 22" Deluxe Bakers Oven
- 30" OTR Microwave w/Exhaust Fan
- 12 Gallon gas/electric DSI Water Heater
- Central Vac
- 5" Round LED Ceiling Lights
- 4" Round LED Accent Lights
- Pendent Kitchen Light w/Ceiling Accents
- Decorative Dinette Fixture
- LG Solid Surface Sink & Stove Covers
- Stainless Steel 60/40 Double Sink Basin
- Pots and Pans Storage
- 13 Gallon Slide out Trash Can w/Storage
- Large Residential Pantry
- High Rise Faucet w/Pull-out Spray Hose
- Max Air Fan
- 84" Residential Sleeper Sofa (converts to King Bed ) (varies by model)
- 5 Function Tru-Sit Heated & Massage Theater Seating w/ Hot/Cold Drink Holders
- Night Shades Throughout
- King Bed
- Exclusive Dual Opposing Bedroom Slides "Master Suite"
- 32" LED HD TV in Bedroom
- Night Roller Shaded in Bedroom
- (2) Night Stands, Each w 110V Electrical Outlet
- i-Cool Memory Foam Mattress
Closet
- Spacious Walk in Wardrobe w/Built in Shelving
- Prepped for Washer/Dryer
- 1 Piece Fiberglass Shower
- Porcelain Foot Flush Toilet
- Large Mirrored Medicine Cabinet
- Domed Skylight in Shower
- Large Linen Closet
- Adjustable Shower Head
- Induction Cooktop
- Convection Microwave
- 18 (cu. ft. "RV" Refer IPO Residential Refrigerator
- Dual Pane Windows
- Generator Prep
- 5.5 Onan LP Marquis Gold (includes gen prep)
- Heating Pads for Holding Tanks
- Max Air Power Vent in Bathroom
- Power Awning w/LED lighting
- 15K BTU Quiet Cool A/C
- 55" LED TV w/Soundbar in Living Room
- 32" LED TV in Bedroom
- Recessed LED Lighting throughout
- Night Roller Shades
- 30# LP Tanks
- Washer/Dryer Prep
- Black Tank Flush
- Enclosed Heated Holding Tanks
- 30" OTR Microwave
- Tinted Framless Windows
- 50 Amp Service w/90 Amp Converter
- i-Cool Memory Foam Mattress
- MORyde Rubber Pin Box
- MORyde CRE 3000 Suspension System
Save your favorite RVs as you browse. Begin with this one!
-
Debbie from Carthage, MOSuperior Service
Everyone was extremely knowledgeable and helpful ! So friendly and explained everything as well as answering any questions we had.
Loading
Colaw RV is not responsible for any misprints, typos, or errors found in our website pages. Any price listed excludes sales tax, registration tags, and delivery fees. Manufacturer pictures, specifications, and features may be used in place of actual units on our lot. Please contact us @877-548-2125 for availability as our inventory changes rapidly. All calculated payments are an estimate only and do not constitute a commitment that financing or a specific interest rate or term is available.
Manufacturer and/or stock photographs may be used and may not be representative of the particular unit being viewed. Where an image has a stock image indicator, please confirm specific unit details with your dealer representative.



