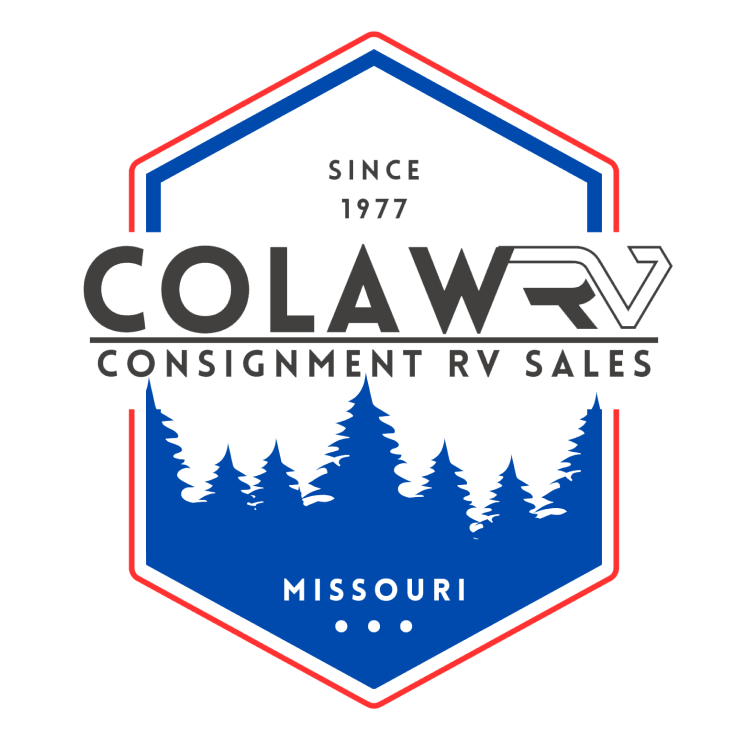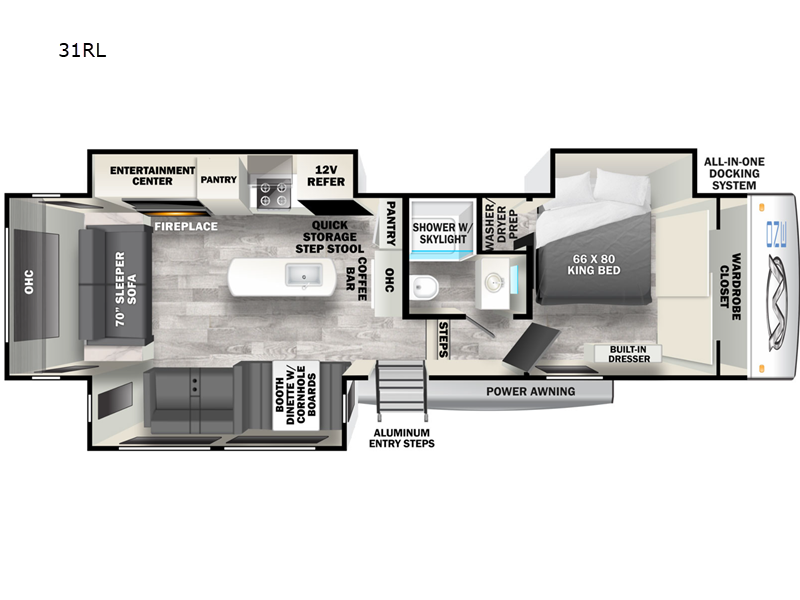New 2023 Forest River RV Wildcat ONE 31RL
Save your favorite RVs as you browse. Begin with this one!
-
Debbie from Carthage, MOSuperior Service
Everyone was extremely knowledgeable and helpful ! So friendly and explained everything as well as answering any questions we had.
Loading
Colaw RV is not responsible for any misprints, typos, or errors found in our website pages. Any price listed excludes sales tax, registration tags, and delivery fees. Manufacturer pictures, specifications, and features may be used in place of actual units on our lot. Please contact us @877-548-2125 for availability as our inventory changes rapidly. All calculated payments are an estimate only and do not constitute a commitment that financing or a specific interest rate or term is available.
Manufacturer and/or stock photographs may be used and may not be representative of the particular unit being viewed. Where an image has a stock image indicator, please confirm specific unit details with your dealer representative.







